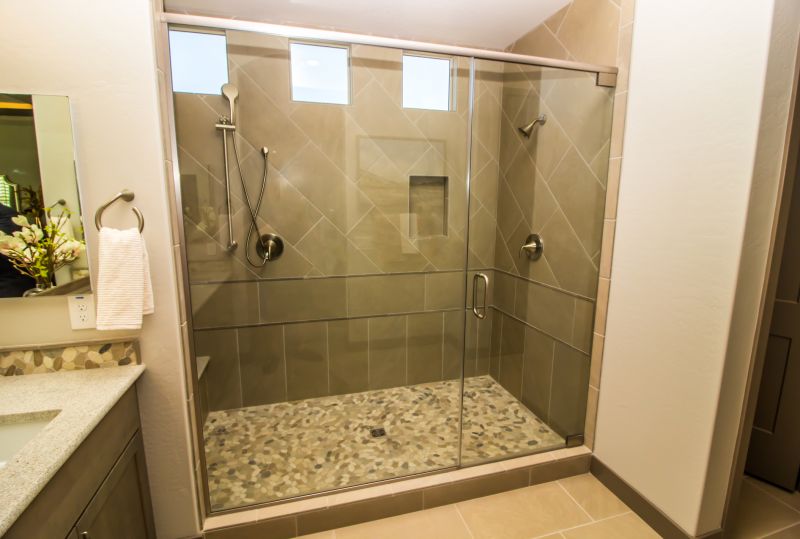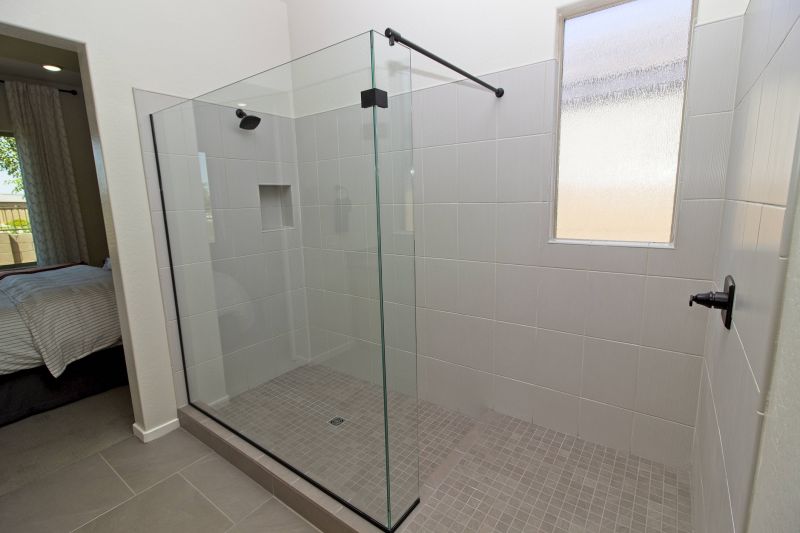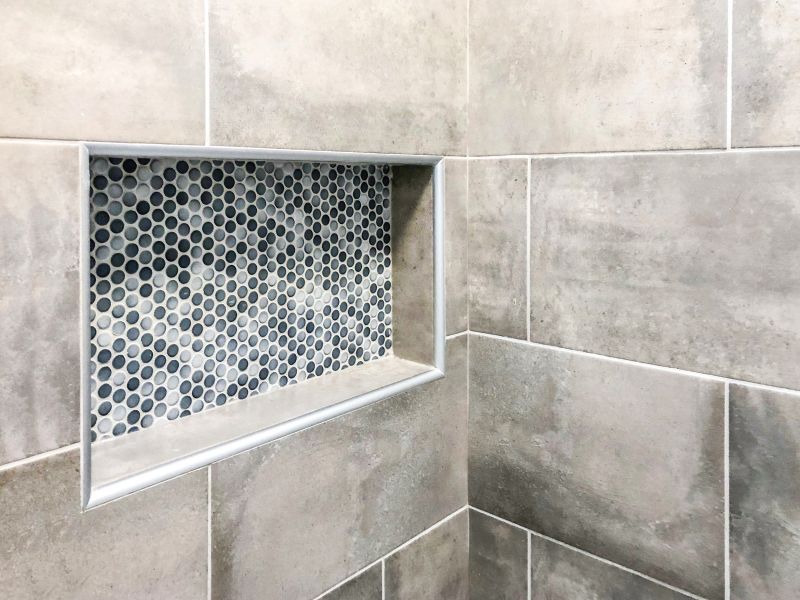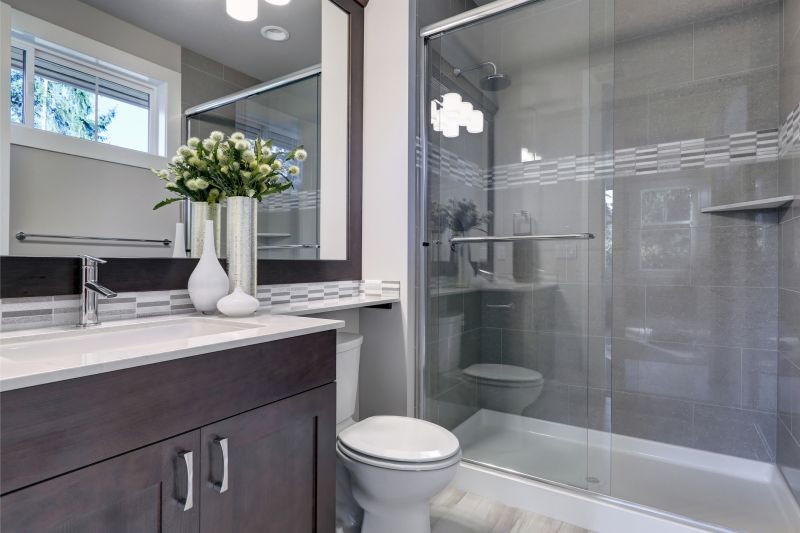Smart Shower Layouts for Small Bathroom Spaces
Corner showers utilize an often underused space in small bathrooms, fitting neatly into a corner to free up room for other fixtures. They are available in various shapes, including quadrant and neo-angle designs, which can enhance accessibility and visual appeal.
Walk-in showers with frameless glass enclosures create an open feel, making small bathrooms appear larger. They often feature a single entry without doors, reducing visual clutter and improving ease of movement.

A compact corner shower with glass doors fits into tight spaces, offering a sleek and functional solution for small bathrooms.

A frameless glass walk-in shower enhances the sense of space and provides a modern aesthetic.

Incorporating niches into shower walls maximizes storage without encroaching on limited space.

Sliding doors save space and prevent door swing issues in small bathrooms.
| Layout Type | Advantages |
|---|---|
| Corner Shower | Maximizes corner space, suitable for small bathrooms, offers variety in shapes. |
| Walk-In Shower | Creates an open feeling, easy to access, minimal framing. |
| Tub-Shower Combo | Combines bathing and showering, saves space by integrating functions. |
| Recessed Shower | Built into wall cavity, saves space and offers a clean look. |
| Diagonal Shower | Uses diagonal layout to optimize space and add visual interest. |
| Pivot Door Shower | Allows for flexible entry, suitable for narrow openings. |
| Curbless Shower | Provides seamless transition, enhances accessibility. |
| Shower with Bench | Adds comfort and storage, useful in small spaces with careful planning. |
Choosing the right layout for a small bathroom shower involves considering the available space, user accessibility, and aesthetic preferences. Corner showers are ideal for maximizing corner spaces and can be customized with various shapes and glass options. Walk-in showers, especially those with frameless glass, contribute to an open and airy feel, making a small bathroom appear larger. Incorporating built-in niches or shelves within the shower area can optimize storage without cluttering the limited space. Sliding or pivot doors are practical choices that prevent door swing issues, while curbless designs offer a seamless transition that enhances both style and accessibility.
Material selection plays a crucial role in small bathroom shower design. Light-colored tiles, large-format materials, and reflective surfaces can make the space feel more expansive. Clear glass enclosures reduce visual barriers, creating a sense of openness. Additionally, strategic lighting, including recessed or wall-mounted fixtures, can brighten the area and highlight design features. Proper planning ensures that every inch of space is used efficiently, balancing practicality with style.
Effective use of space in small bathrooms can significantly impact daily routines, making showers more comfortable and accessible. Proper layout choices, combined with modern design elements, can transform a modest bathroom into a stylish and efficient area. Whether opting for a corner unit, a walk-in design, or a custom solution, attention to detail and thoughtful planning are key to achieving the desired outcome.


